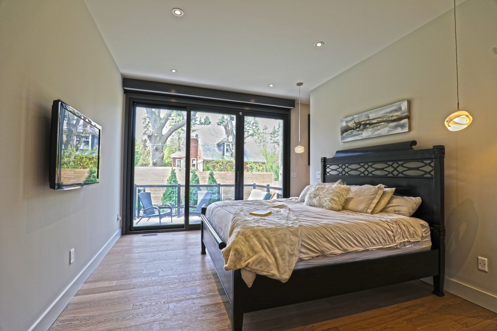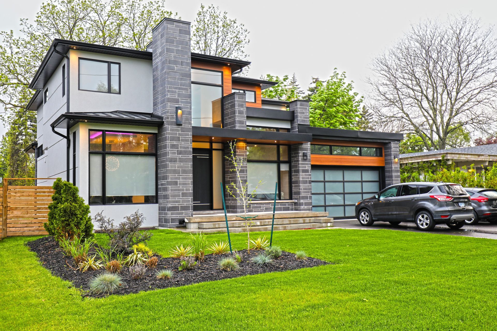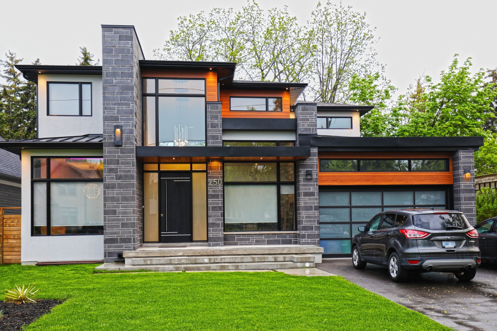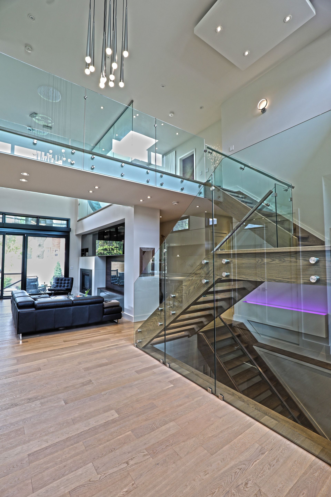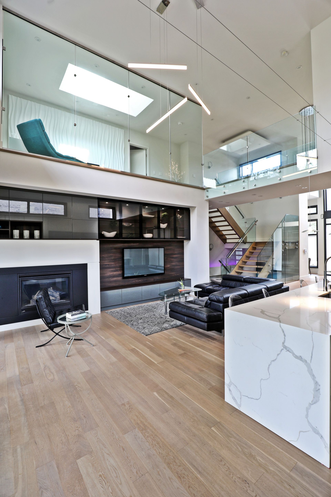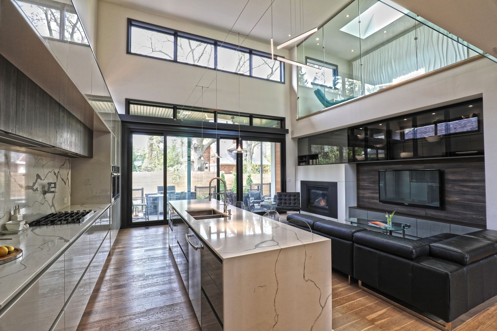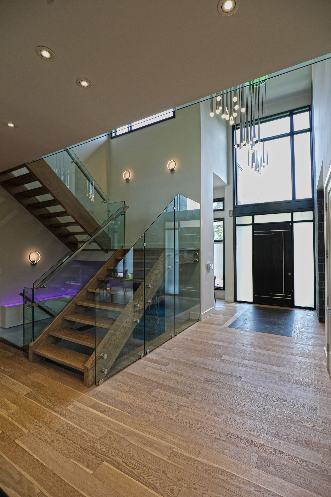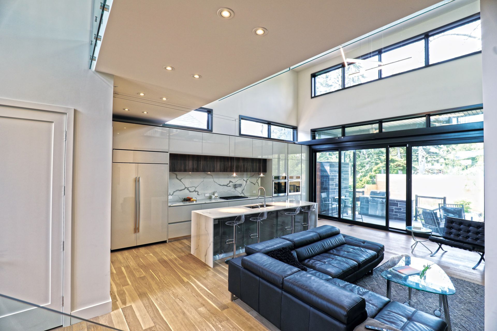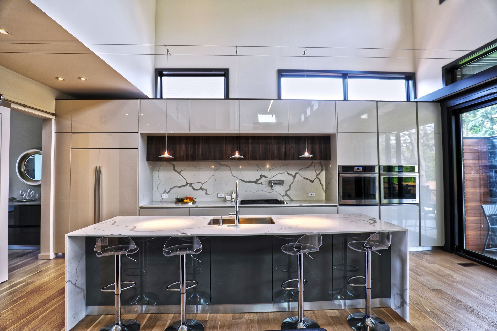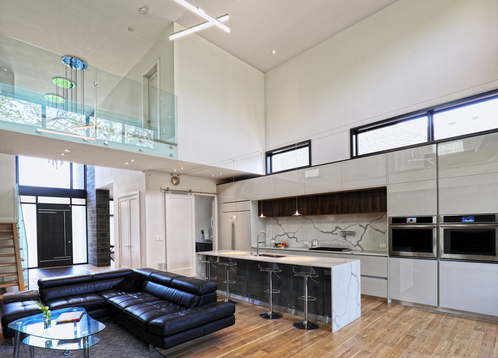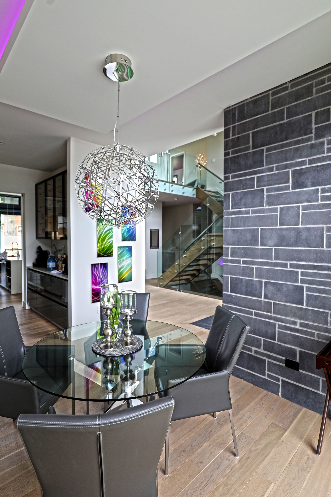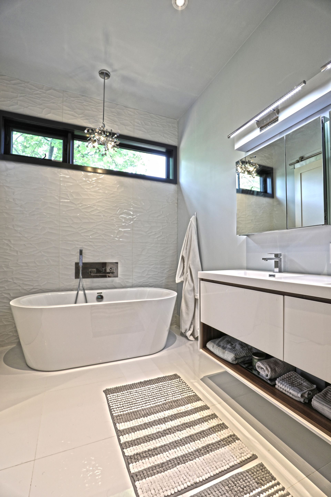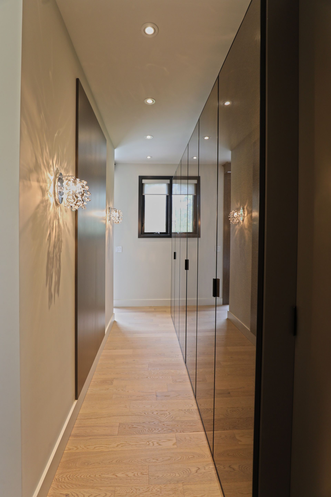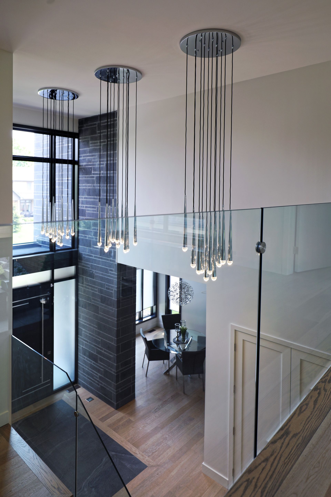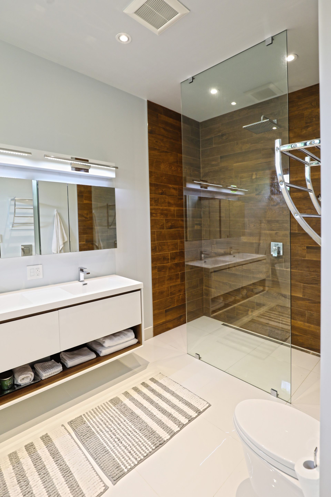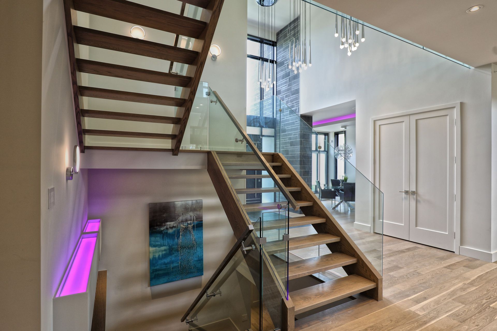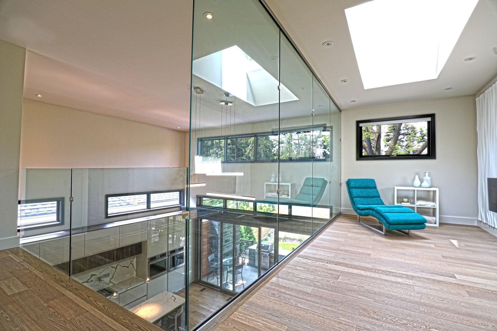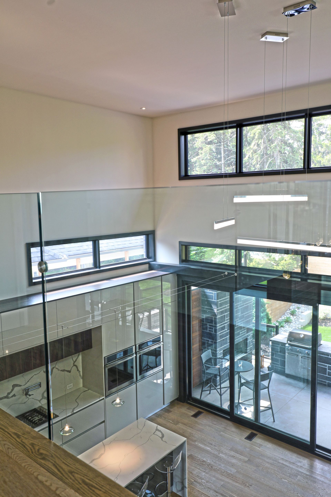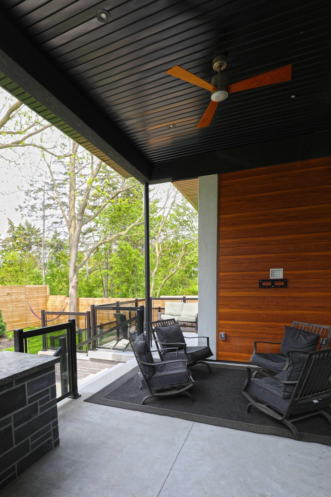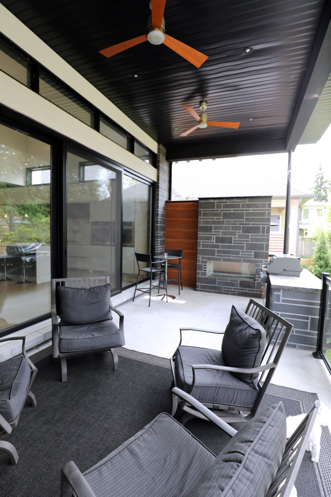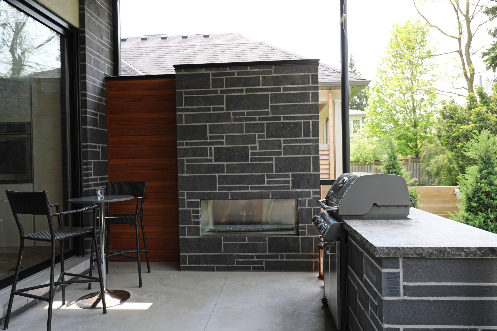
The Cherry Hill Project
The
Cherry Hill
showcases a modern approach to custom home design, emphasizing open-concept living and luxurious details that blend functionality with striking aesthetics. This custom home was designed to reflect a modern lifestyle, offering spaciousness, elegance, and seamless integration of architectural features.
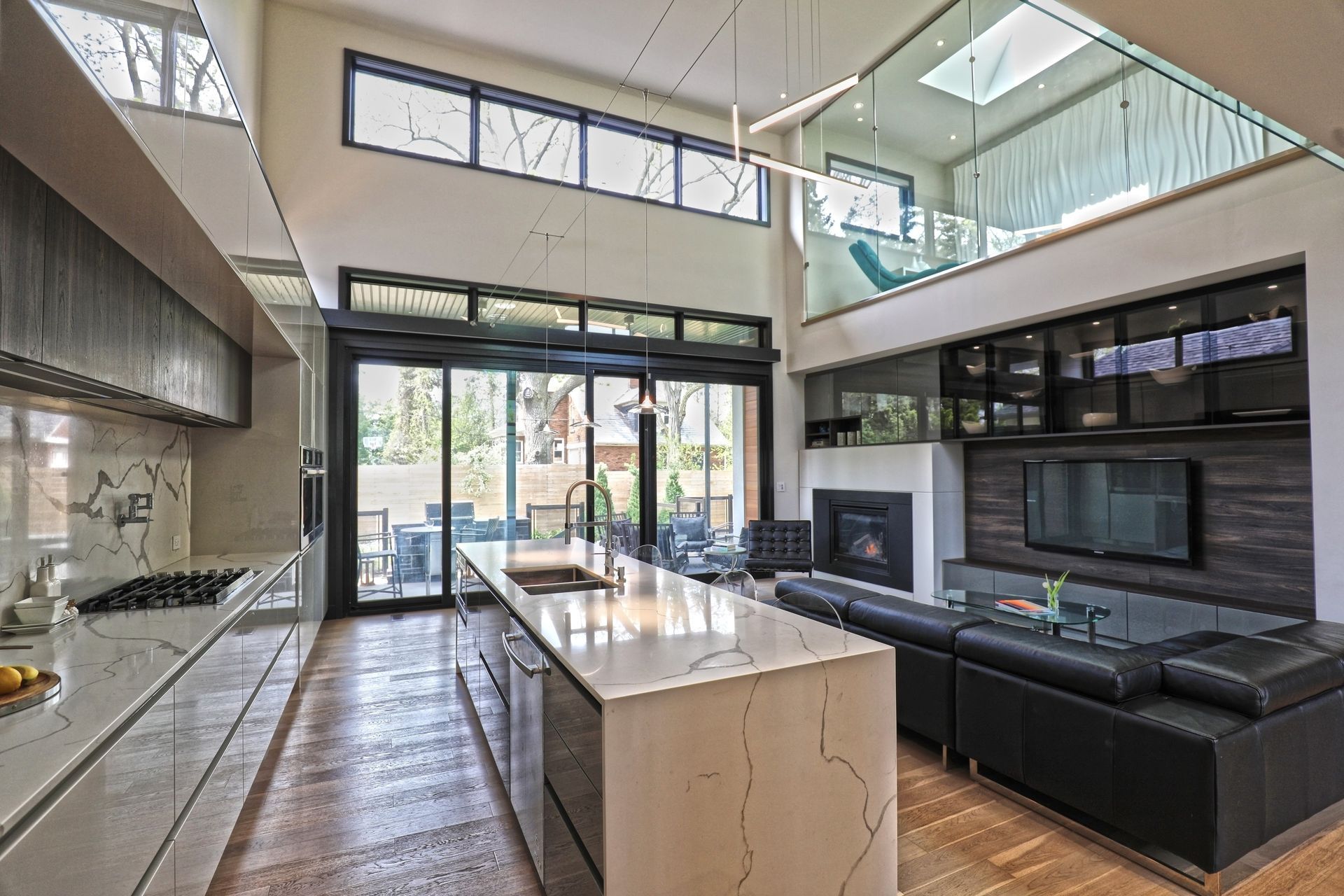
Open-concept Design in Mind
The home’s open-concept design creates a sense of flow and connection between the living, dining, and kitchen areas, maximizing the use of natural light and space. Central to its modern aesthetic are the
glass railings
that provide an unobstructed view of the home’s layout, adding a touch of sophistication while maintaining safety and durability. Another standout feature is the
glass staircase, which serves as both a functional element and a centerpiece of the home. The
modern kitchen
in the Cherry Hill project exemplifies contemporary elegance and functionality. designed as the heart of the home, it seamlessly integrates into the open-concept layout, fostering connectivity between the living and dining spaces. The kitchen features a
minimalist design with clean lines, flat-panel cabinetry, and a striking island that doubles as a workspace and social hub. The choice of premium materials, such as quartz countertops and stainless steel appliances, enhances both aesthetics and durability.

Open-concept Design in Mind
The home’s open-concept design creates a sense of flow and connection between the living, dining, and kitchen areas, maximizing the use of natural light and space. Central to its modern aesthetic are the
glass railings
that provide an unobstructed view of the home’s layout, adding a touch of sophistication while maintaining safety and durability. Another standout feature is the
glass staircase, which serves as both a functional element and a centerpiece of the home. The
modern kitchen
in the Cherry Hill project exemplifies contemporary elegance and functionality. designed as the heart of the home, it seamlessly integrates into the open-concept layout, fostering connectivity between the living and dining spaces. The kitchen features a
minimalist design with clean lines, flat-panel cabinetry, and a striking island that doubles as a workspace and social hub. The choice of premium materials, such as quartz countertops and stainless steel appliances, enhances both aesthetics and durability.
Creating a cozy atmosphere
The master suite is a modern, spacious retreat designed for both style and comfort. Featuring stunning floor-to-ceiling windows, the room is bathed in natural light and seamlessly connects to a private terrace, offering a perfect blend of indoor and outdoor living. The design emphasizes clean lines, premium finishes, and a serene ambiance, creating an inviting atmosphere. Designed for relaxation, this bedroom serves as a luxurious escape within the home, combining elegance with functionality.
Creating a cozy atmosphere
The master suite is a modern, spacious retreat designed for both style and comfort. Featuring stunning floor-to-ceiling windows, the room is bathed in natural light and seamlessly connects to a private terrace, offering a perfect blend of indoor and outdoor living. The contemporary design emphasizes clean lines, premium finishes, and a serene ambiance, creating an inviting atmosphere. Designed for relaxation, this bedroom serves as a luxurious escape within the home, combining elegance with functionality.
CHECK OUT OUR GALLERY
CHECK OUT OUR GALLERY
Visit our office at:
113 Jones St, Oakville, ON L6L 3E7
Message Form
We will get back to you as soon as possible
Please try again later
LET'S GET IN TOUCH!
AREAS SERVED: Oakville, Burlington, Mississauga and most of the GTA

Visit our office at:
Contact Us
We will get back to you as soon as possible
Please try again later
