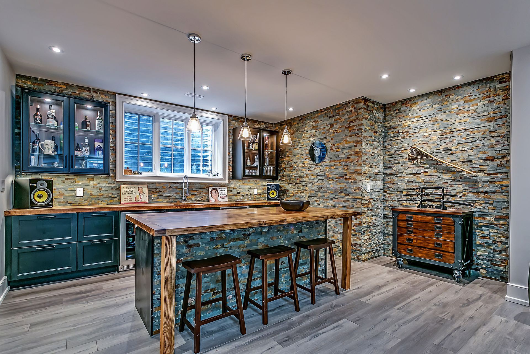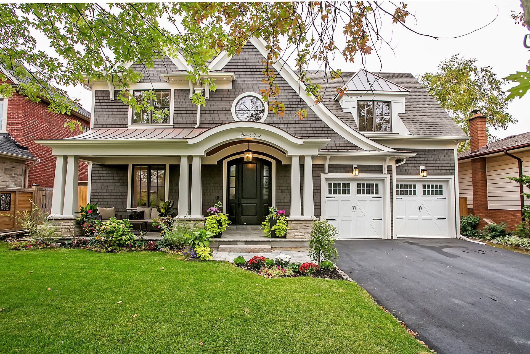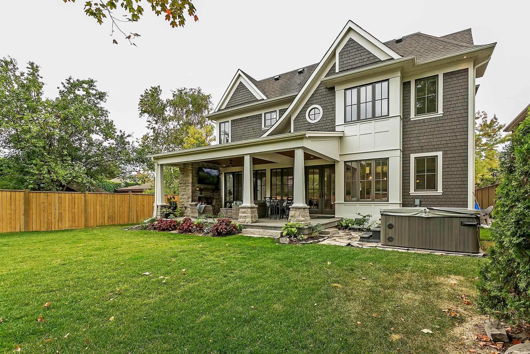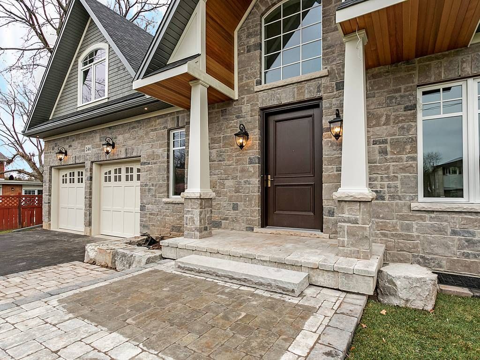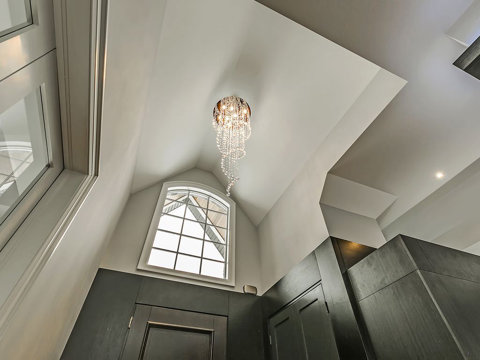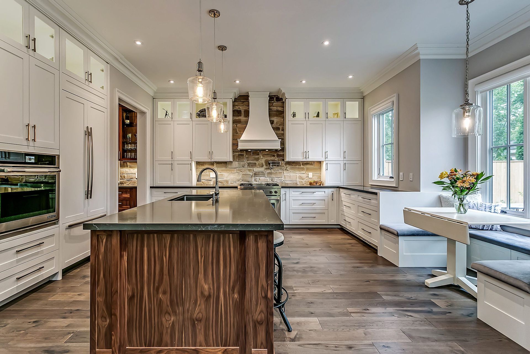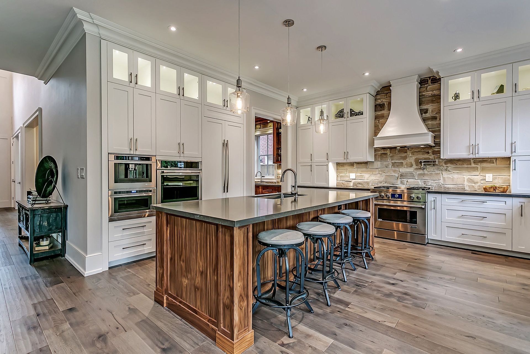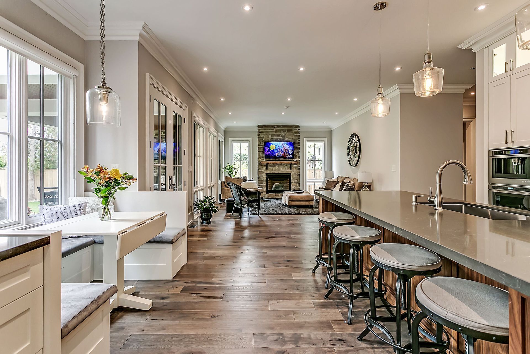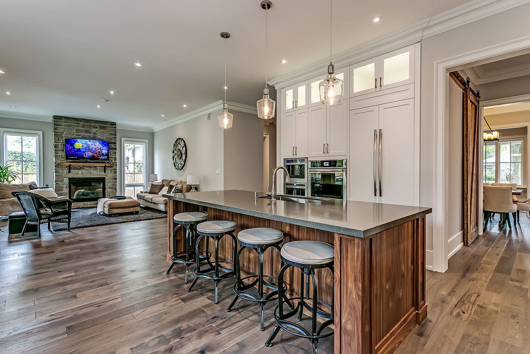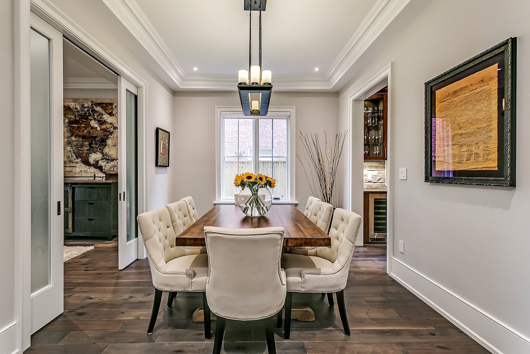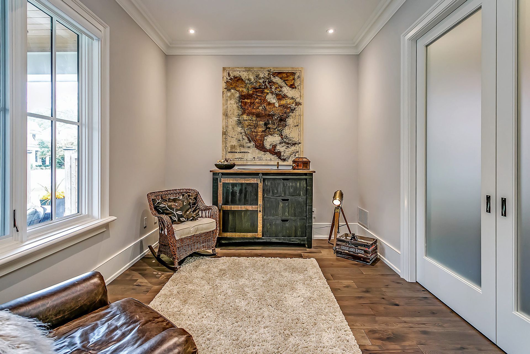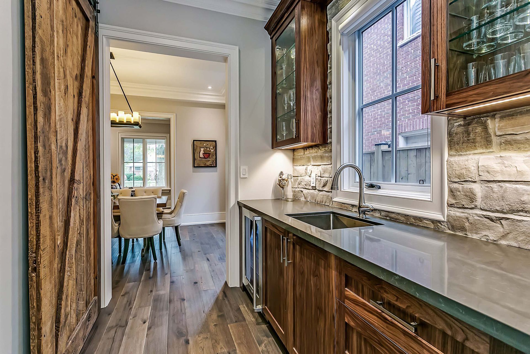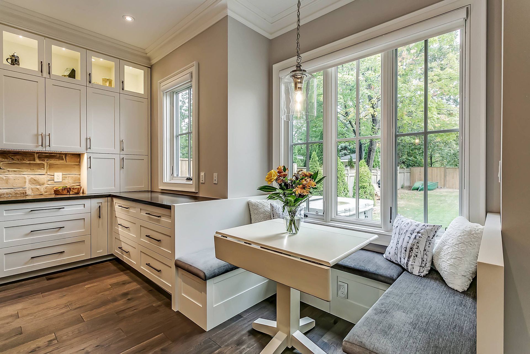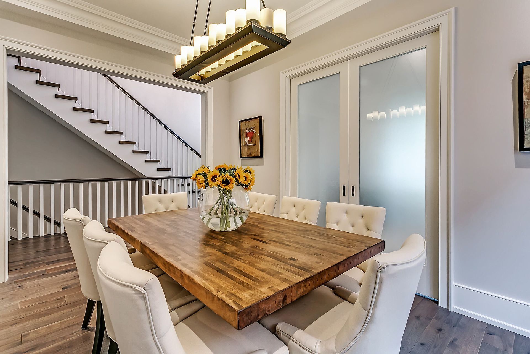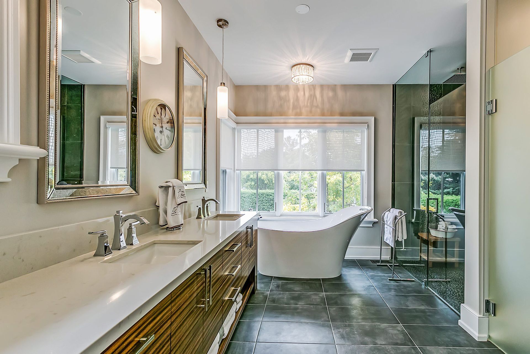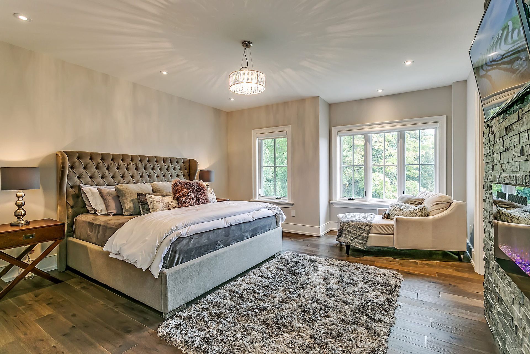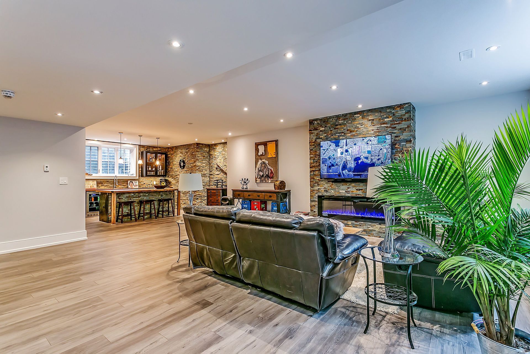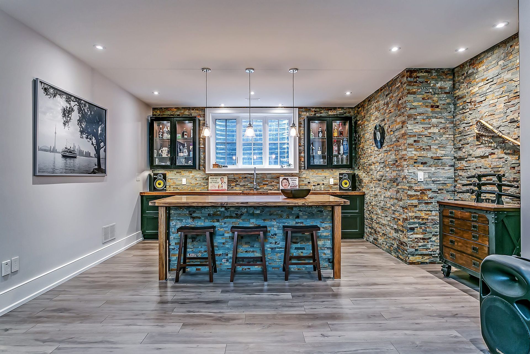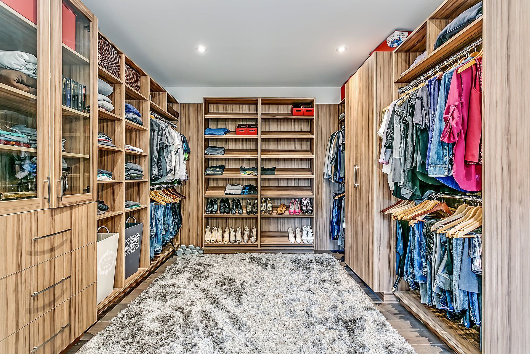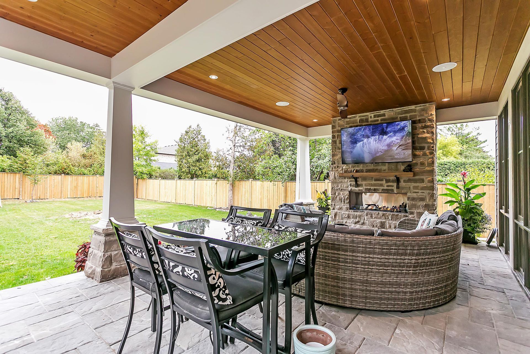
Jones StREET custom home
The Jones Street Project was a custom build contemporary home, that blends modern design with functional upgrades. The main level was filled with rich, hardwood wood floors that enhance the open-concept layout, seamlessly connecting the living, dining, and kitchen spaces. The traditional kitchen became a centerpiece, featuring beautiful cabinetry, quartz countertops, stainless steel appliances, and a stylish backsplash, creating a space that is both practical and visually striking. In the living room, a stunning stone-based fireplace was added, becoming a warm and inviting focal point. The basement was imagined as a bachelor pad, complete with a bar kitchen, cozy living area, and ample room for entertaining. This new build balanced contemporary design resulted in a home that is as functional as it is beautiful.
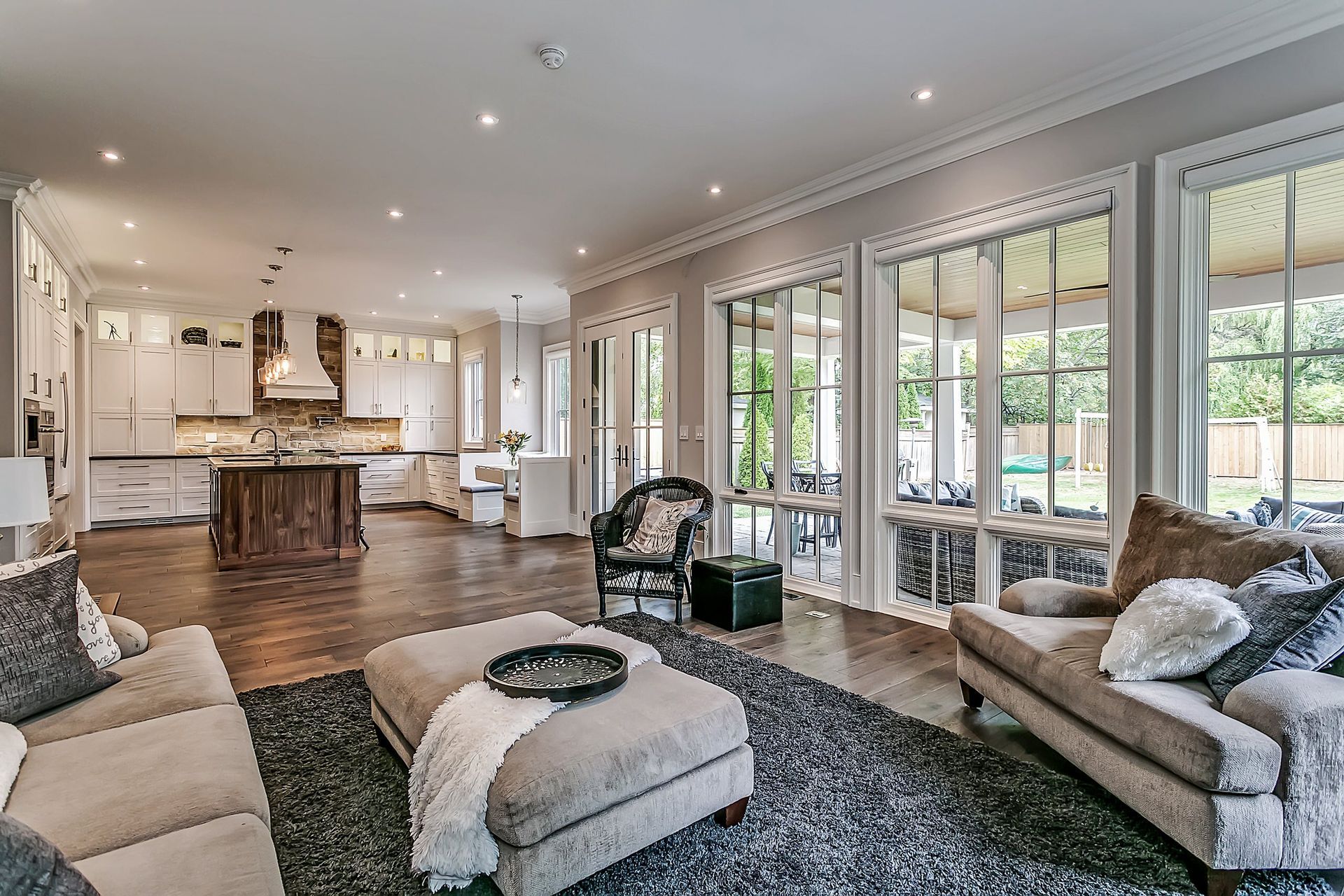
Wood Flooring & a Modern Kitchen
The main level features beautiful hardwood floors with a rich, natural texture, adding warmth and durability while enhancing the open-concept flow. At its heart is the traditional kitchen, boasting clean lines, detailed cabinetry, stainless steel appliances, and a quartz-topped island for prep and casual dining. Pendant lighting and a sleek backsplash complete the space's contemporary appeal.

Wood Flooring & a Modern Kitchen
The main level features beautiful hardwood floors with a rich, natural texture, adding warmth and durability while enhancing the open-concept flow. At its heart is the traditional kitchen, boasting clean lines, detailed cabinetry, stainless steel appliances, and a quartz-topped island for prep and casual dining. Pendant lighting and a sleek backsplash complete the space's contemporary appeal.
Basements that are Ideal
The open layout of the basement makes it the perfect setting for social gatherings, whether hosting game nights, enjoying a movie marathon, or celebrating special occasions with friends. The thoughtful design ensures the space remains functional and inviting, with ample seating and a natural flow between areas. Contemporary furnishings and sleek finishes give it a polished, upscale feel that seamlessly ties into the home's overall aesthetic. From the stylish bar kitchen to the cozy living area, every detail has been curated to balance comfort and sophistication. This multi-purpose space effortlessly transitions from a casual hangout to an elegant entertainment zone, making it a standout feature and a true highlight of the home.
Basements that are Ideal
The open layout of the basement makes it the perfect setting for social gatherings, whether hosting game nights, enjoying a movie marathon, or celebrating special occasions with friends. The thoughtful design ensures the space remains functional and inviting, with ample seating and a natural flow between areas. Contemporary furnishings and sleek finishes give it a polished, upscale feel that seamlessly ties into the home's overall aesthetic. From the stylish bar kitchen to the cozy living area, every detail has been curated to balance comfort and sophistication. This multi-purpose space effortlessly transitions from a casual hangout to an elegant entertainment zone, making it a standout feature and a true highlight of the home.
CHECK OUT OUR GALLERY
CHECK OUT OUR GALLERY
Visit our office at:
113 Jones St, Oakville, ON L6L 3E7
Message Form
We will get back to you as soon as possible
Please try again later
LET'S GET IN TOUCH!
AREAS SERVED: Oakville, Burlington, Mississauga and most of the GTA

Visit our office at:
Contact Us
We will get back to you as soon as possible
Please try again later
